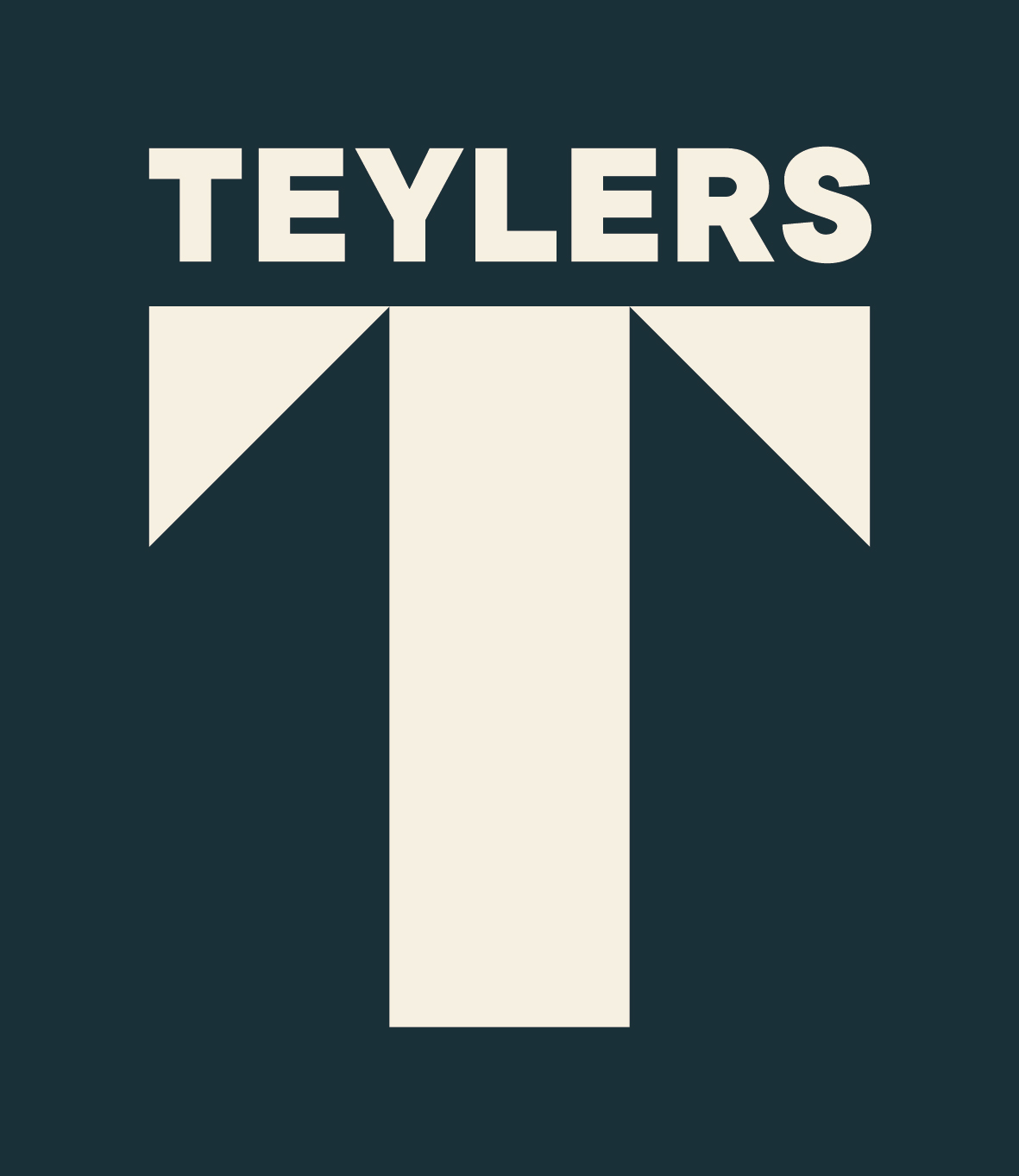Plans, elevation, sections, and details of the Alhambra : from drawings taken on the spot in 1834 by the late M. Jules Goury and in 1834 and 1837 by Owen Jones, Archt. with a complete translation of the arabic inscriptions, and a historical notice of the kings of Granada, from the conquest of that city by the Arabs to the expulsion of the Moors, by Mr. Pasqual de Gayangos
Objectnummer3634
TitelPlans, elevation, sections, and details of the Alhambra : from drawings taken on the spot in 1834 by the late M. Jules Goury and in 1834 and 1837 by Owen Jones, Archt. with a complete translation of the arabic inscriptions, and a historical notice of the kings of Granada, from the conquest of that city by the Arabs to the expulsion of the Moors, by Mr. Pasqual de Gayangos
Plaats van uitgaveLondon
UitgeverJones, Owen
Jaar van uitgave1842-1845
IllustratiesTotaal 101 grav., waarvan 67 ingekleurd ; Vol.I: 51 grav., waarvan 1 titelplaat ; Vol.II: 50 grav.
FormaatImpl. fol.
Materiaalboek
Blader door boek
AnnotatieSuperb ouvrage avec 100 belles gr. dont 67 en or et en couleurs; texte français et anglais imprimé en deux colonnes, 19 pag. Le frontispice du vol. I est gravé et col. avec l'inscription: 'La Alhambra, palais que les génies ont doré comme rêve et rempli d'harmonies'; avec 51 pl. et l'explication pour chaque planche. Vol. II renferme les détails et les ornaments de l'Alhambra avec 50 pl. et l'explication. L'ouvrage a couté fr. 600
Onderwerparchitectuur, archeologie, Alhambra
Geografisch trefwoordSpanje
Persoonstrefwoord J. [illustrator] Goury
